Facility
The Nate Holden Performing Arts Center (NHPAC) is a multi-use complex comprised of a theatre, a rehearsal hall/studio, an open air lobby complete with a box office and concession area, and two undeveloped retail areas. Perfect for performances, festivals, screenings, meetings, rehearsals and receptions, the NHPAC can accommodate your event planning needs.
The Nate Holden Performing Arts Center (NHPAC) is a multi-use complex comprised of a theatre, a rehearsal hall/studio, an open-air lobby complete with a box office and concession area, a cabaret and gallery space. The theatre seats 399 people with 102 seats on the mezzanine level and 297 seats on the orchestra level, with 24 of these seats being removable seats that can accommodate a platform that may be lowered to become an orchestra pit for 6-8 pieces or raised to create a modified thrust theater. The Rehearsal Hall/ Dance Studio is 1200 square feet.
The complex also includes an elevator to the balcony level, and an outdoor patio overlooking Washington Boulevard and the Hollywood Hills. The backstage area consists of a wardrobe room, prop room and a quick-change room. The backstage elevator leads to the basement, the location of the Green room, two principal dressing rooms and two ensemble dressing rooms that can accommodate up to 12 performers each. Each dressing room contains shower and restroom facilities.
Rentals
To inquire about renting the Nate Holden Performing Arts Center (NHPAC) for an event click on the button below.
Booking Packet & Application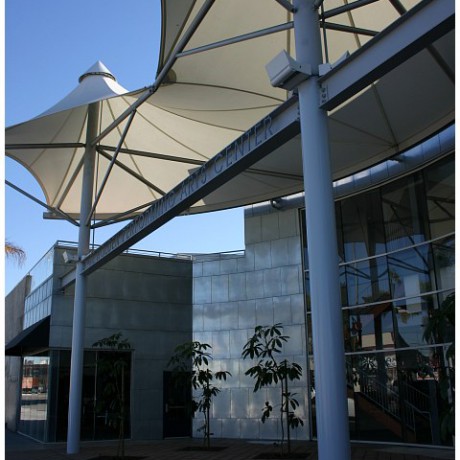
Rental Information
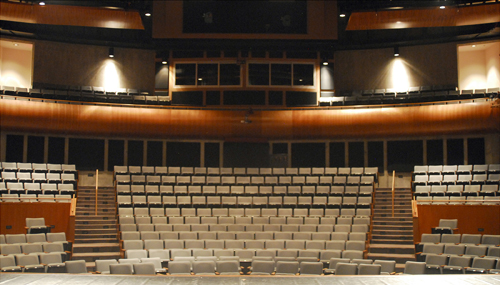
NHPAC Theater from the Stage
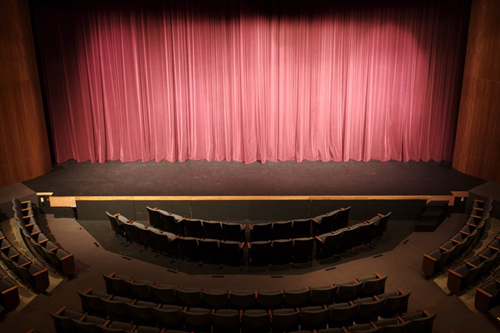
View of the Stage from the Mezzanine
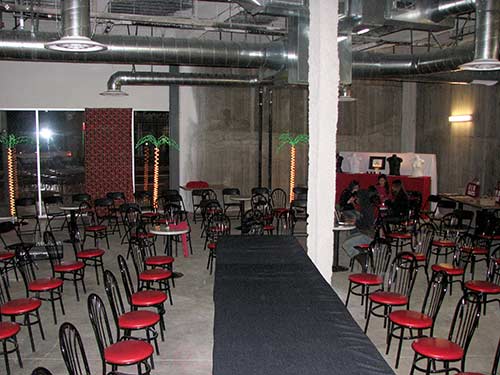
Caberet Room
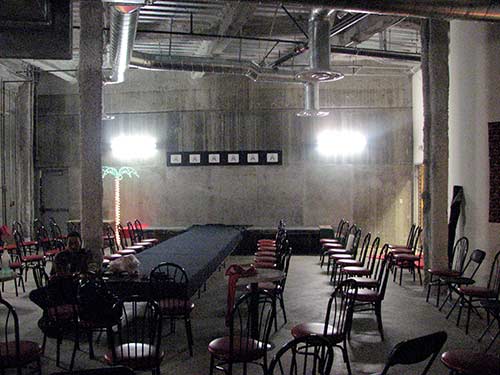
Caberet Room
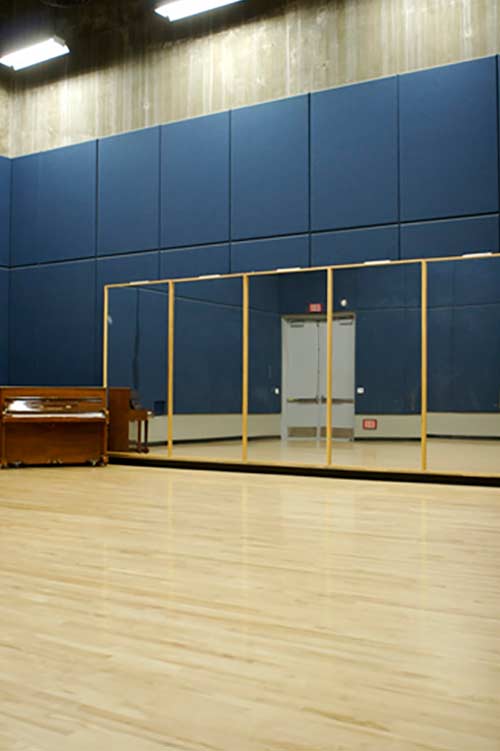
Rehearsal Studio
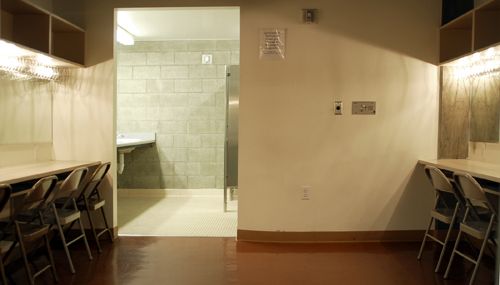
Dressing Room